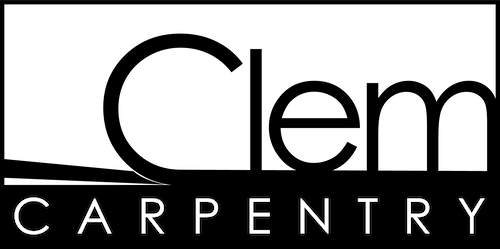Modernisation of a Bathroom for East Brisbane
A client in East Brisbane contacted Clem Carpentry to modernise and update their outdated bathroom. It had angled wood panelling dating back to the mid 70s plus a plastic all-in-one shower and bath combo which was overly oppressing and cumbersome in look and style.
The Brief:
The brief from the clients was simple. They wanted a modern bathroom which would complement the period of their cottage-style home. The clients were an older couple with no real need for a bathtub, so they asked us to remove this item. Another key part of the brief was to create storage and an illusion of space.
Prologue:
The existing space for the bathroom was a decent size, long and narrow.
The 70s angled pine gave the room a dark and dreary look. It also made the room look smaller and created an uninviting atmosphere. This and the all-on-one combo unit we removed at once.
Our Plan:
The designers at Clem Carpentry came up with a very funky and modern-looking bathroom, consisting of clean lines and with plenty of storage.
The new design met the brief and stayed in tune with the cottage style of the house.
How We Did It:
Clem Carpentry kept the original layout of the bathroom. This saved costs, as we did not have to move or relocate piping, etc. We started the renovations by first removing all traces of the old bathroom, from the all-in-one cubicle, the vanity, sink, flooring right down to the joists. We had identified a need for structural reinforcement and improvement during the planning and assessment stage. This included restumping for strength and stability.
Once all the structural elements were taken care of, the design of the new bathroom began to take shape.
During the consultation period, the clients had selected tile to capture the modern look without going too extreme. These were soft concrete-toned floor tiles and neutral walls tiles for the shower area. Together with the tiling, crisp clean soft colours in neutral whites (Snow Ballet by Resene) on the walls created a sense of luxury and space.
The Vanity:
The clients had found inspiration from a magazine piece. They commissioned a double vanity custom-designed and made using Tasmanian Oak to add a sense of texture and warmth. Taps protruding directly from the wall provided a touch of old world charm in line with the cottage-home feel.
The basins (AXA Uno by Reece Plumbing) were chosen for their form. Their delicate shape is much like fine china cups, adding finesse and complementing the vanity perfectly.
The Final Touches:
Now for the final touches to bring the transformation to completion. We added a tubular skylight above the new walk-in shower, which flooded the entire bathroom with natural light. This was in synch with the old-world charm of the cottage. So was the ceiling, which had original VJ boarding. This added another layer of texture and interest without overcrowding or detracting from the overall finish.
We inserted fretwork above the door space. It blended nicely with the original character of the home and created natural ventilation.
The Clem team sourced and used natural architraves and trim to match the era of the house.
The Final Outcome
Once complete, the bathroom space was unrecognisable. It looked twice as large, and was flooded with beautiful natural light. By effectively using natural tones and materials we created a winning bathroom which the owners were delighted with. They are looking forward to using it with pleasure for many years to come.
Another satisfied client!
