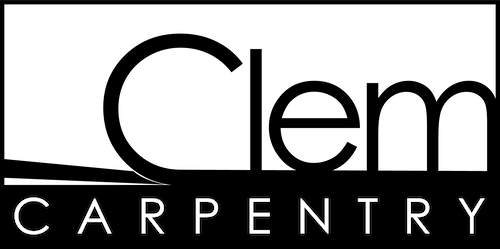Corinda Queenslander Renovation
Clem Carpentry have been working on a Queenslander renovation in Corinda, Brisbane. The job centred on the renovation of a family home. The primary reason was that the children had grown up and the family were seeking a general update of space. The house had numerous areas of unused space. So, to increase functionality the clients asked us to incorporate a study space.
A consultation with the owners identified other areas that needed attention. These included the main bathroom, which was quite closed off. The residents had to cross a lot of doorways to access it. One of the internal toilets was located in an awkward place, right in the middle of the house. This left no space for a window or any type of ventilation. Clem Carpentry consequently worked with an architect to build a new hallway cutting through two bedrooms. This way we could provide easy access from the living area to both the bathrooms and the bedrooms.
Cabinetry and lighting
In the new hallway, we custom-built new cabinetry made from the highest quality of crown-cut American Walnut veneer with vinyl inlays. (Crown-cut means that the veneer is all from the same wood log. This achieves a seamless continuous appearance with the veneer grain pattern.) We gave attention to the smallest details, including incorporating shadow lines. (These are thin-cut metal rods added where the cabinetry meets the plaster). The pivot panel windows opened up towards the living room, giving the illusion of a bigger living area. At the same time, they provide a functional purpose for shutting away the office when necessary. Inside the cabinetry, we installed black feature over-head lamps to give the entire ensemble a stylish appearance, and tie the colour scheme together. On either side of the cabinetry, at the end of the hallway, we installed mobile task lights.
Queenslander features
On completing the hallway, we moved on to the teenager’s bedroom, which had many ornate and original features including cornices. Since the hallway had now encroached into the bedroom, we needed to reposition the cornices. The builder carefully removed the ornate cornices, which we lovingly reused in the new bedroom. We also re-installed the windows for a bit of light and ventilation with feature architraves. The owners had found original house doors stacked under the house. We repurposed them, which involved sanding and coating with fresh gloss white enamel paint.
In our commitment to authenticity, our builder insisted we keep the originality of this heritage Queenslander home. That was right down to a timber door knob which was restored and polished to look brand new (with two hours of loving polishing). The bedrooms we also gave skirtings to add a touch of elegance.
The final stage of this Queenslander renovation involved modernising the customer’s bathroom with an Italian theme. The main entrance door was a veneer pivoting door. Throughout the bathroom we laid Italian porcelain tiles with contrasting white penny rounds. We also custom-made a bench seat with a stone bench top. We divided the shower area with a sleek, tall glass wall and created an in-built cistern to keep all the toiletries stacked. A drop-down, overhead shower went into the shower area to add that lux feeling. The Clem team custom-built the cabinetry installed over the Italian porcelain basin with veneer tieback. The led lighting and feature tubular lighting finishes the space beautifully.
The overall transformation of the house is exceptional, and gives the home-owners a modern and usable home. Clem Carpentry are proud of the final results of this Queenslander renovation.
