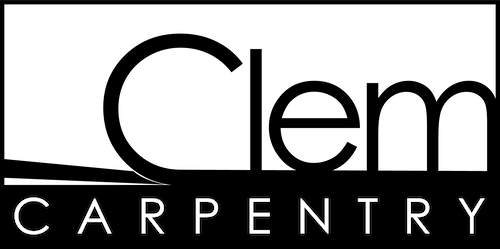Guest House Renovation
This client engaged Clem Carpentry to renovate an existing room into a more functional and comfortable self-contained guest house. At the initial consultation, we established the main requirements of the renovation for the new room. From this, we designed a construction brief around the client’s key wishes: using space more effectively; modern contemporary with clean lines; functionality for each area; an overall feeling of warmth and comfort.
First of all, after the consultation, Clem Carpentry presented our proposed renovation and layout to the clients. They gave it hearty approval and the green light.
Our designers went to work immediately redesigning the layout, colour scheme and removing walls on our design system. In the end, we delivered a new room with sleek, modern and clean lines and neutral colour palette. It had a feeling of openness and space, and we ensured that storage was taken care of.
Our team immediately set to work. We began by removing a dividing wall to create one large space with open flow.
The bathroom received a full make-over. First of all, we completely stripped it back to its bones. Then, we re-routed the plumbing and ensured that the wiring was up to code. Next, we re-plastered the walls and waterproofed the shower area. Due to the limited space in the bathroom, the clients selected a simple colour palette of white tiling, floor to ceiling. Finally, there were the finishing touches, which included chrome fixtures and a German-made sliding door with an industrial yet sleek feeling.
To create a focal point with a sense of drama and texture, we installed slate tiles with hints of warm reds and purples. This was the drawing point for our colour palette throughout the entire space. We gave the walls in the bedroom a lovely shade of white, which complementing the slate tiles perfectly.
To solve the storage problem, we installed custom cabinetry floor to ceiling on the back wall. This is because it created the illusion of space. In keeping with the neutral palette, we chose a grey/purple colour tone for the cabinetry. This picked up just perfectly on the tones in the slate flooring. The team incorporated a fully functional laundry including a hidden ironing nook into the body of the cabinetry. Plus, we added a small but useful kitchenette.
The “before” and “after” transformation was spectacular to behold. We successfully filled the brief for the efficient use of space and storage beyond the client’s expectations. We did it due to “intelligent carpentry” and innovative design. At Clem Carpentry, we take great pride in the work we produce. We ensure that we use only the highest quality of materials and that we fulfil clients’ briefs every time.
We hope you enjoy viewing this transformation as much as the owners and we enjoyed doing it. For information on how we can assist you please contact us during business hours Monday to Friday on 1300 400 431
